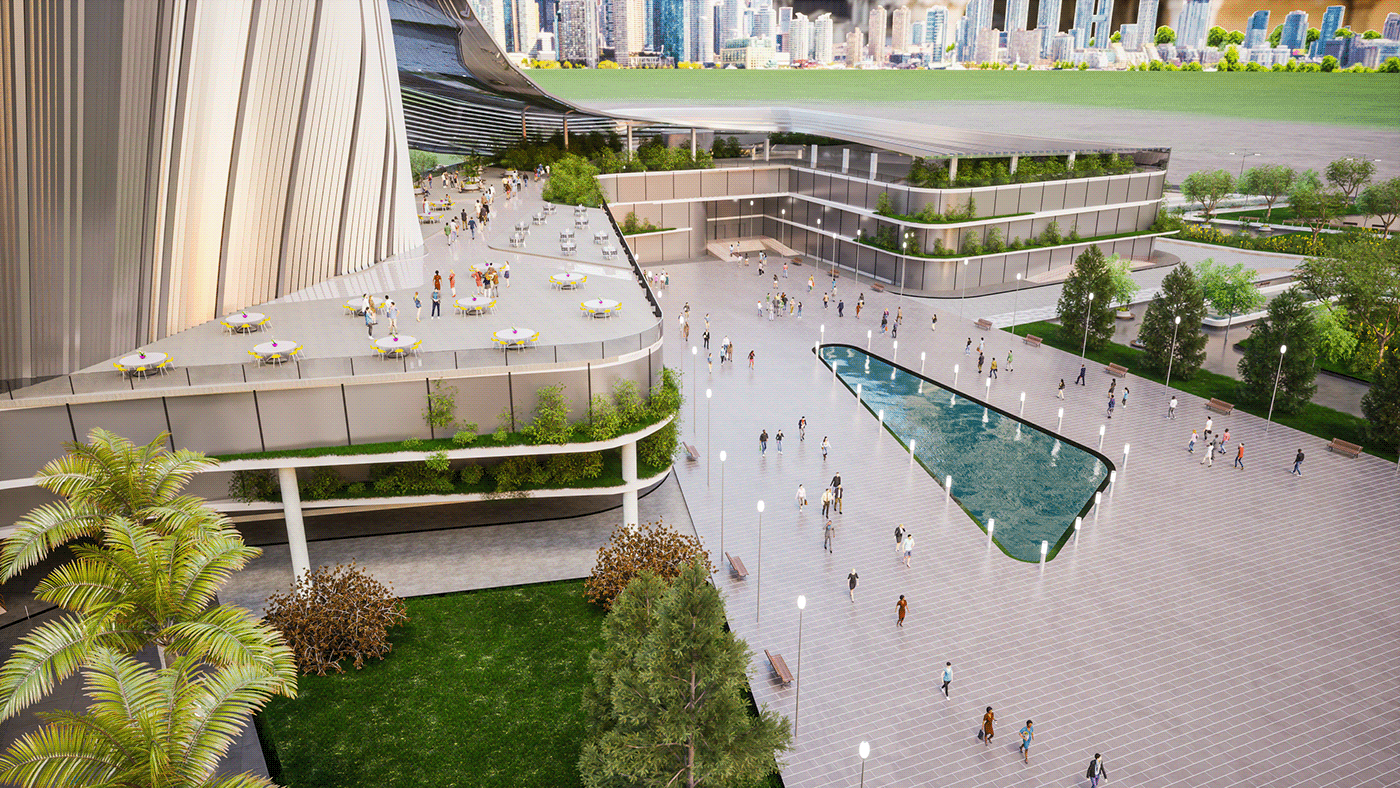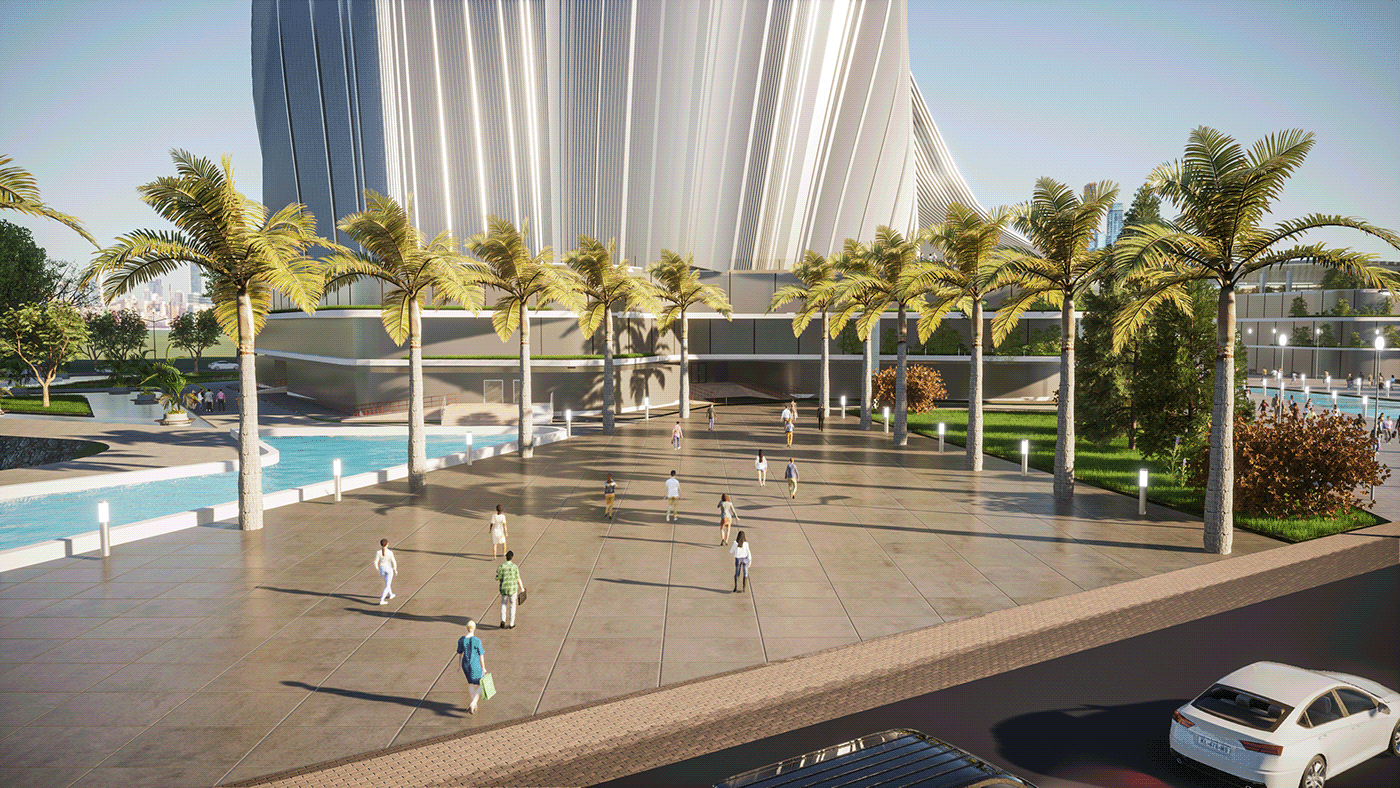project title: Al-salam sustainable multi-use tower
Project Area:36000 sq.m
Project Year: 2023
Location: al-salam city,portsaid,egypt

Fourth year project, College of Engineering, first term. The required design of a sustainable multi-use tower (entertainment - commercial - administrative - residential) in accordance with the surrounding environment and sustainability standards.

Entrances: It was taken into account that the entrances were wide and direct, and the entrances were separated to avoid crowding .

Podium Entrance


ROOF GARDEN AND CAFES
The shaded roof was used to create lower resting places and a food court.

The facades were planted to shade, provide natural oxygen to the place, and provide visual comfort to the users.

tower entrance

posters
site analysis poster
design concept: is the movement and fluidity of water depicted by the unique design of the tower and its integration with nature through the green perspectives .

PLANS POSTER


SECTIONS AND ELEVATIONS POSTER
A SHADE was used on the facade to protect from the sun’s rays, with the long height on all sides except the northern one, with a KINETIC system on the vertical level that enables users to control it.

LAYOUT POSTER





